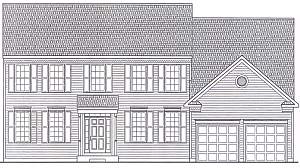 |
Marketed by
|
For further information click here or contact Steven Christie at (610) 430-3050
 |
Marketed by
|
|
The Kylie Priced from the $310's 2,905 Sq. Ft. - A 4 bedroom, 2 1/2 bath gracious home with a two car garage Expandable Area on 1st Floor |

|
|
|
|