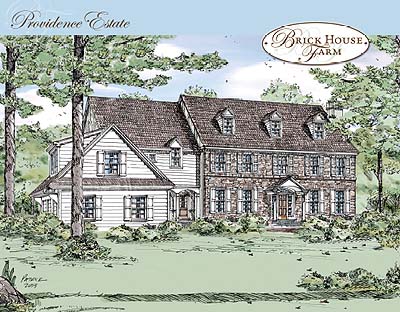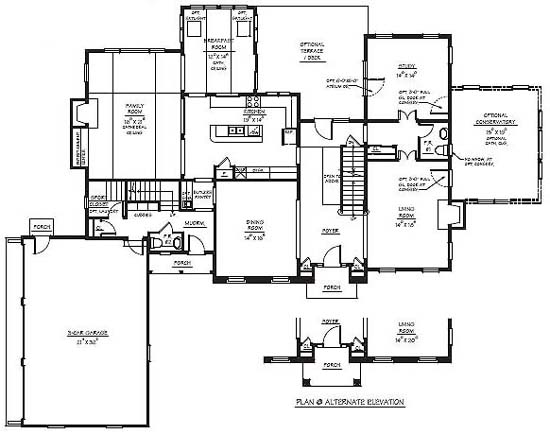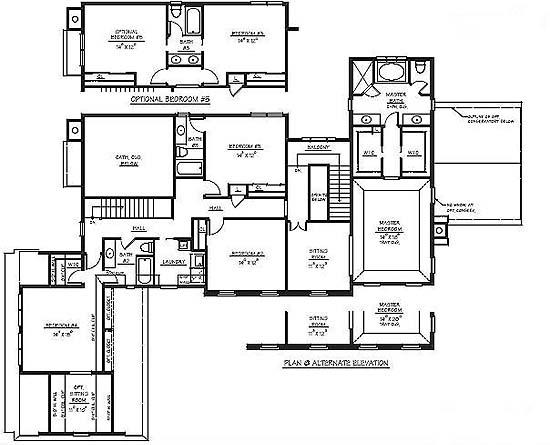


|

|
Providence Estate Model
|

|
|
Living Room
14'0" x 18'6" Dining Room 14'0" x 16'5" Family Room 16'0" x 21'9" Kitchen 19'6" x 14'3" Breakfast Room 12'0" x 14'6" Study 14'0" x 14'0" 3 Car Garage 21'4" x 32'2" Additional Spaces Entrance Foyer Mud Room Butler's Pantry Sport Closet 2 Powder Rooms |

|
|
Master Bedroom 14'0" x 18'6" Sitting Room 11'3" x 12'3" Bedroom #2 14'0" x 12'8" Bedroom #3 14'3" x 12'0" Bedroom #4 14'4" x 15'0" Additional Spaces Balcony Master Bath Laundry 3 Walk-in Closets 2 Full Bathrooms |

|
For further information click here or contact Steve Christie at (610) 430-3050